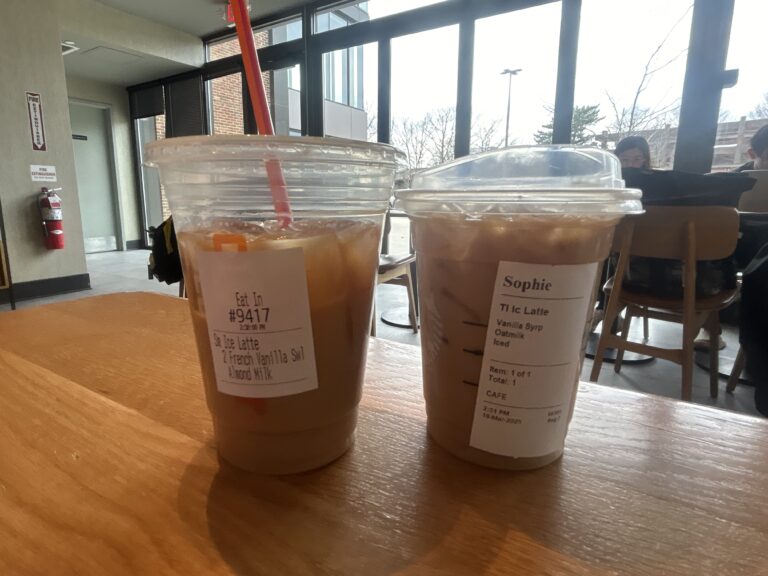By TATYANNA CABRAL and CANDELA DIAZ
On Monday May 12th, the Malden Public Library held the annual event “Quiet, Please” hosted by Greg Crook, reporter for WBUR.org and the Providence Phoenix newspaper. The topic discussed was designing the “perfect” civic space, since city hall is being moved and rebuilt. Multiple residents of Malden came and discussed what a perfect city hall would look like to them.
First up was Barbara Tolstrup, who spoke about the history of the Malden City Hall. For the past century, the building has been moved and rebuilt multiple times. Before 2015, the building will need to be disoccupied, making it the sixth time the Malden City Hall is moving. Architect Nick Brooks, who worked for Sasaki designing the Dudley Square Municipal Office Facility in Boston, states that “the fundamental goal of the project was to design a 21st century municipal building that strengthened the community.” Despite already having chosen an architect, the project is being put on hold due to the budget crisis. The new building will be placed in the current YMCA parking lot.
Aaron Helfand spoke about what characteristics would make a good public space. One of the things discussed was form and function; what the space would look like and what kind of things will be able to be done there. Helfand compared the city hall of Siena, Italy to the city hall of Boston, Massachusetts. In Siena, there is a wide range of open space, with retail in the first level of the buildings, while in Boston, the building is not proportional, does not provide retail stores, and the area is a ghost town by six o’clock.
At the end, many suggestions were made to improve the building, such as shade trees being planted. Many others had ideas to contribute such as having the city hall area not only be used for council meetings, but used as a space where the community can gather and interact One of the goals is that the building should expose the city’s diversity, including different restaurants of various ethnicities.




